MULTI-FAMILY RESIDENTIAL
WEST POINT APARTMENTS
Project Details + _
The 59,803 square foot, ground-up six-story addition to the historical Westerner Hotel building was the winner of a 2016 ADOH LIHTC application and was placed in service in 2018. The project was conceived by La Frontera of Arizona to serve elderly low-income residents right at the heart of Tucson's recent downtown renaissance. In addition to the 50 apartments, the ground level of the building houses seven thousand square feet of community and social services spaces for State and local programs.
The common areas of West Point provide community rooms with large tables and comfortable seating, where residents can meet together or read the morning paper at leisure. The spacious kitchen, microwave, and refrigerator provide residents the ability to store and prepare snacks or meals to share together as they socialize.
West Point's modern construction ensures that window views maximize street views and minimize the view at the rear of the building, adjacent to a structure next door. The construction of West Point will last for years to come, based on the quality of work and the strength of the West Point's exterior concrete building panels. All improvements and additions to the original structure meet rigorous local and State standards.
West Point's facility includes a recreation area, where residents may enjoy meeting for coffee and a chat, or to play a game of table tennis. Each apartment consists of an open floor plan, connecting a spacious kitchen area to the living room, with both areas near the apartment's front entrance. The building is located on an urban street and provides the amenities of large windows and balcony areas to access the open, sunny and warm climate of Tucson, AZ.
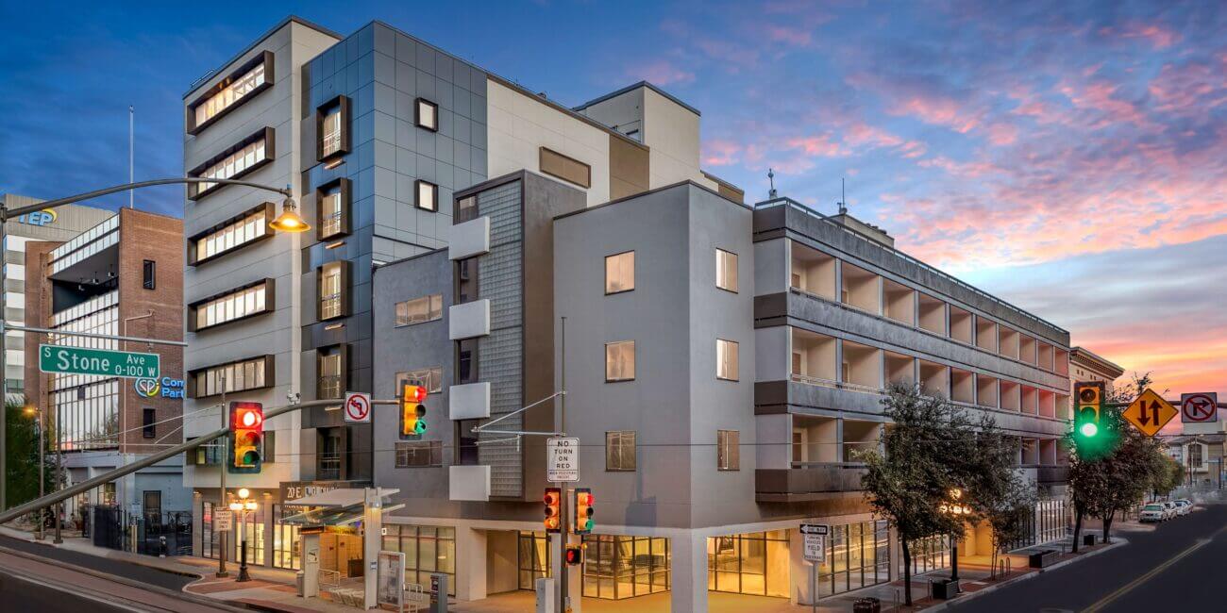
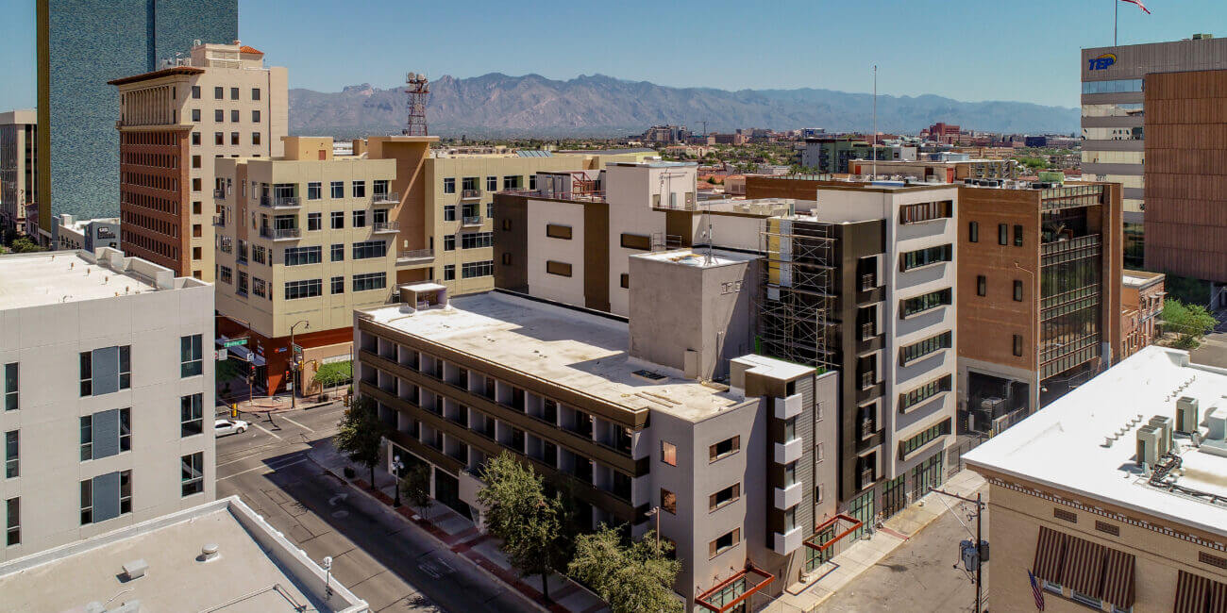
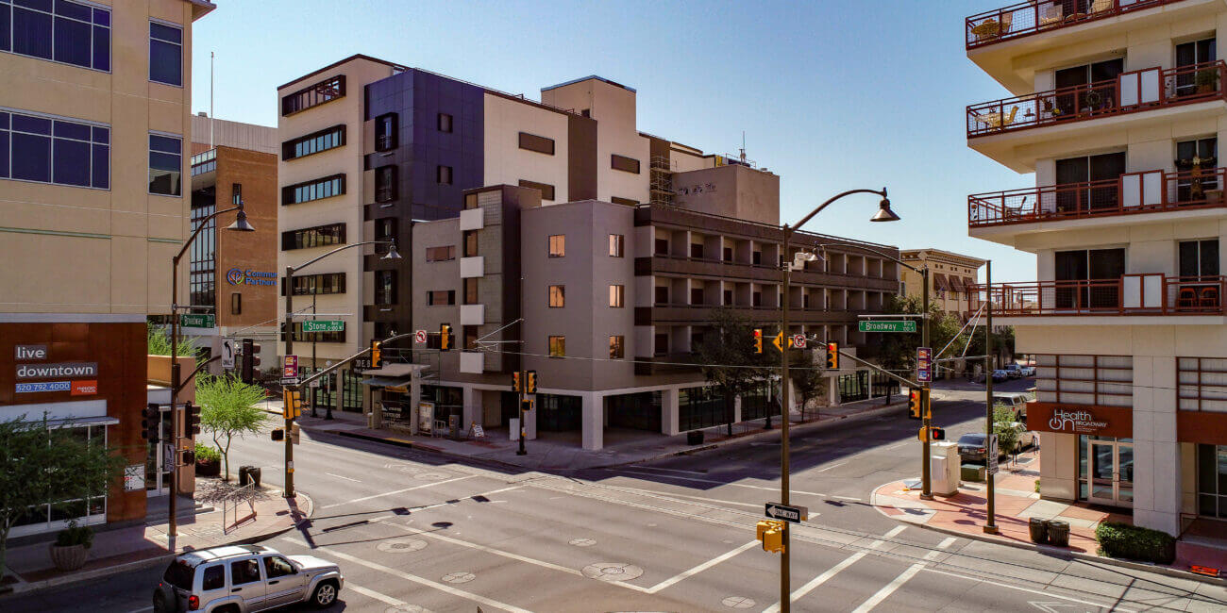
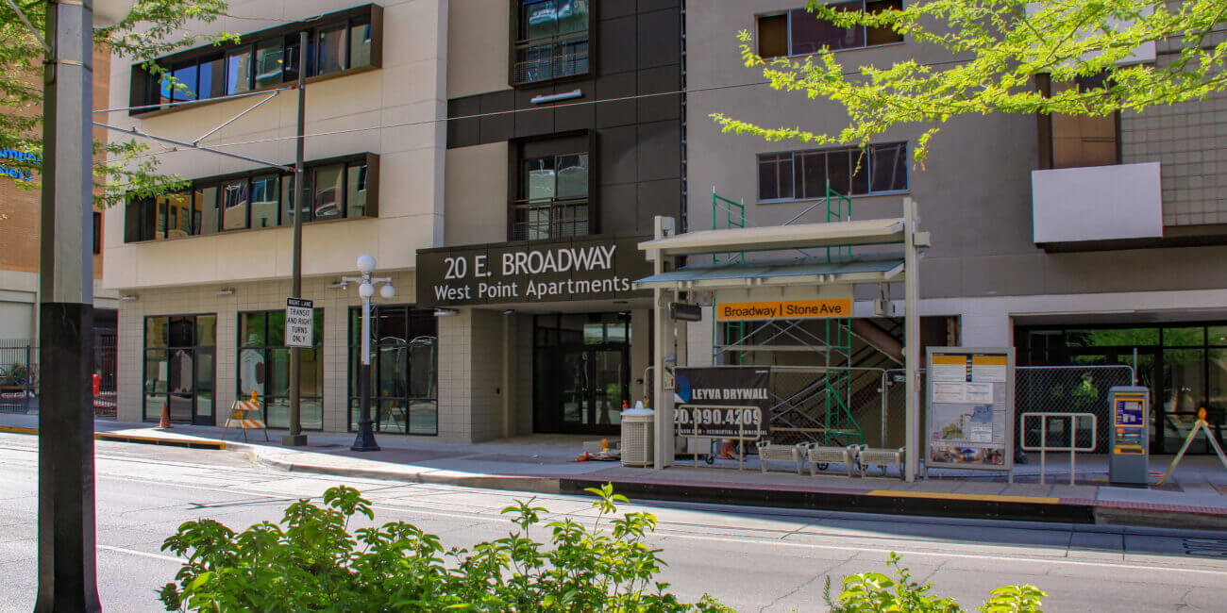
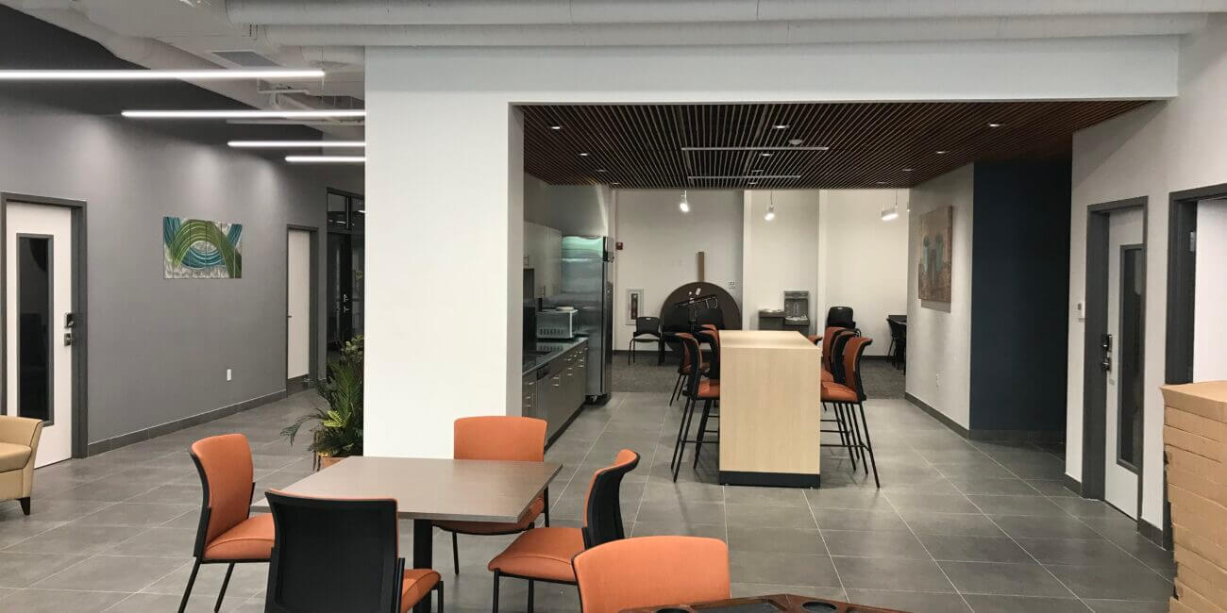
CASCADE APARTMENTS
Project Details + _
The Cascade Apartments, presently under construction, will be located at 1346 N. Stone Avenue in Tucson, AZ. It will contain 70 one-bedroom units in a 4-story structure. The Cascade Apartments facility will also contain a community center and parking for its residents.
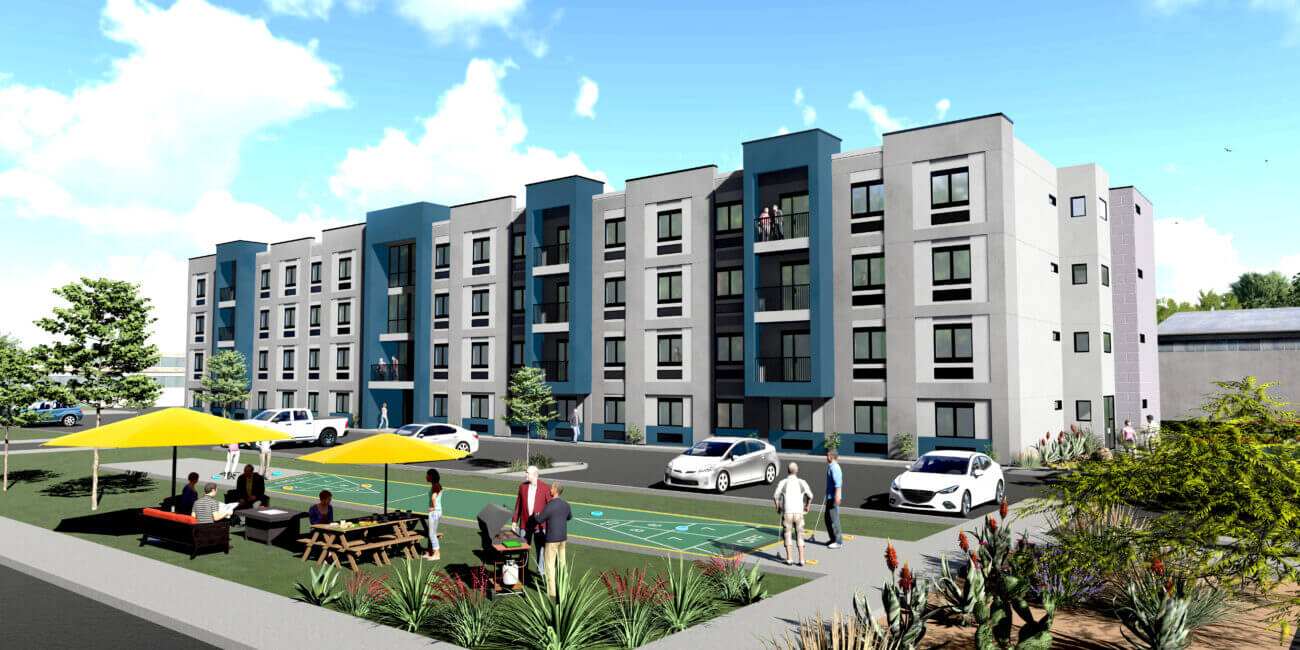
RIVERBEND APARTMENTS
Project Details + _
The River Bend Apartments, presently under construction, are 28 affordable housing one-bedroom apartments located at 3138 E. Prince Road in Tucson, AZ.
The River Bend Apartments facility will contain a community center for its residents with a workout room and restrooms, parking for residents, and a full-service laundry facility.
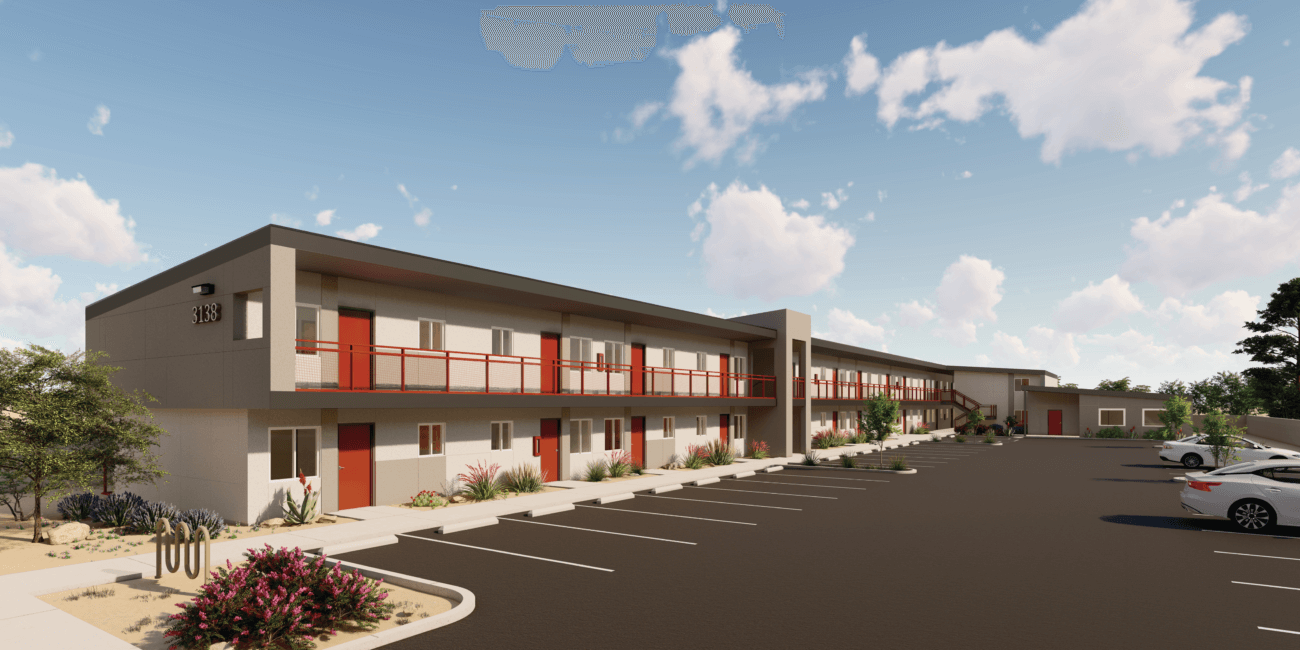
GATEWAY APARTMENTS
Project Details + _
The Gateway Apartments, presently under construction, will be located at 1410 N. Oracle Road in Tucson, AZ. This affordable housing apartment building is located adjacent to the University of Arizona neighborhood.
The facility will include the amenities of a community center to serve its residents.
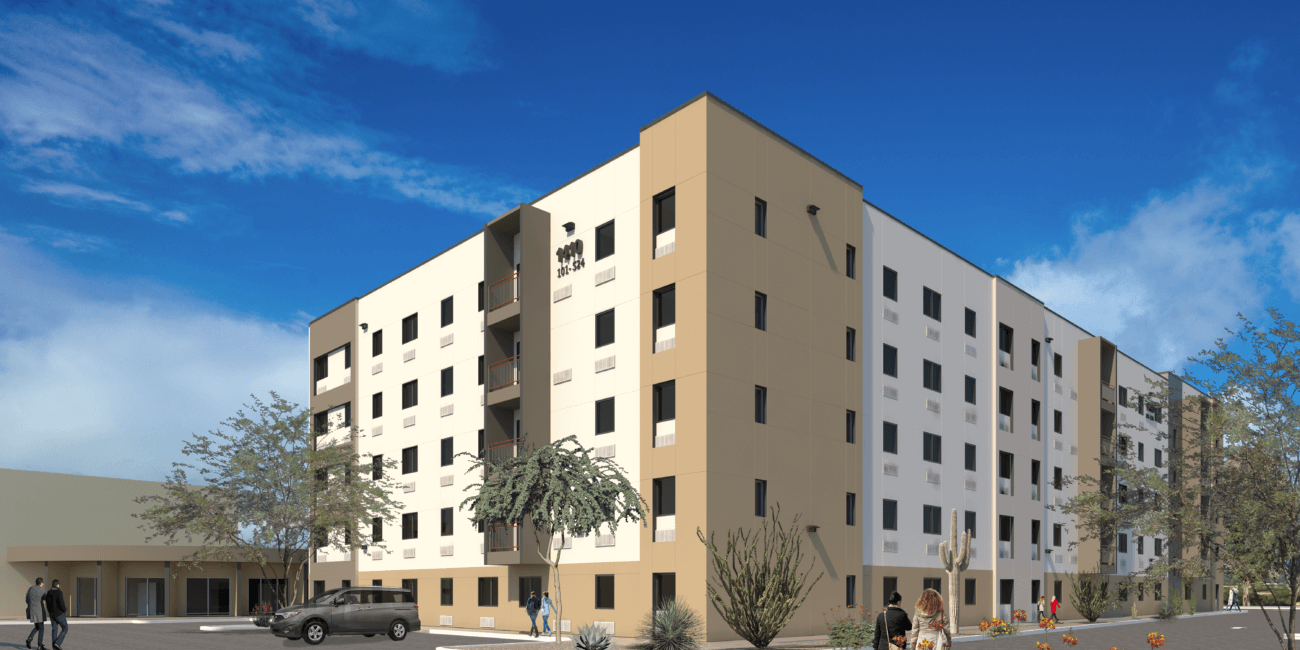
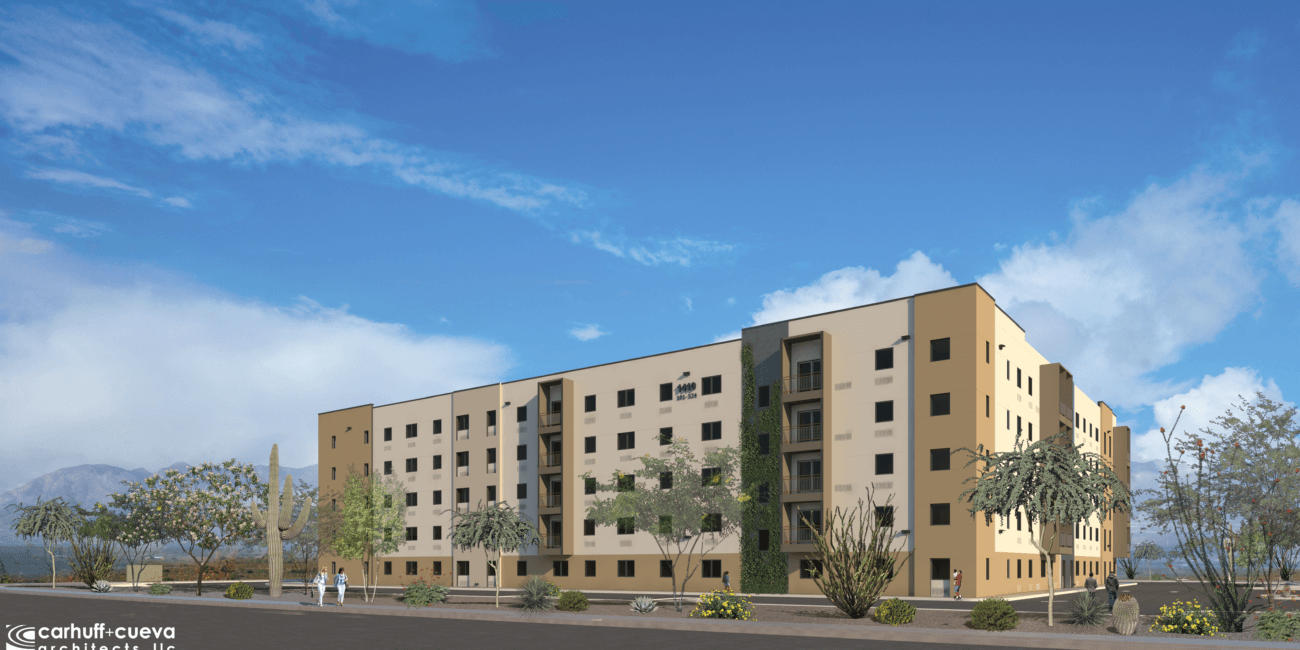
CROSSING POINT
Project Details + _
Crossing Point's homes are located on a quiet residential street with a beautiful mountain view. Lampposts provide residents with exterior lighting during evening hours.
A play area with grass landscaping provides the community's children a safe area to land upon when using the playground slides. The gated area further provides safety from wandering to the street and parking lot areas. The gated door entrance may also be locked in the evening for the security of the property.
It's the small details that make a house a home. Exterior lighting provides safe illumination on the walk to the front door. Address numerals visible from the street ensure that visitors and delivery services may distinguish a resident's address from similar homes on the block. The generous size of the garage ensures parking for one large or two small vehicles, with entry directly into the home.
Crossing Point's community center is conveniently located near the play area and provides parking for residents and visitors.
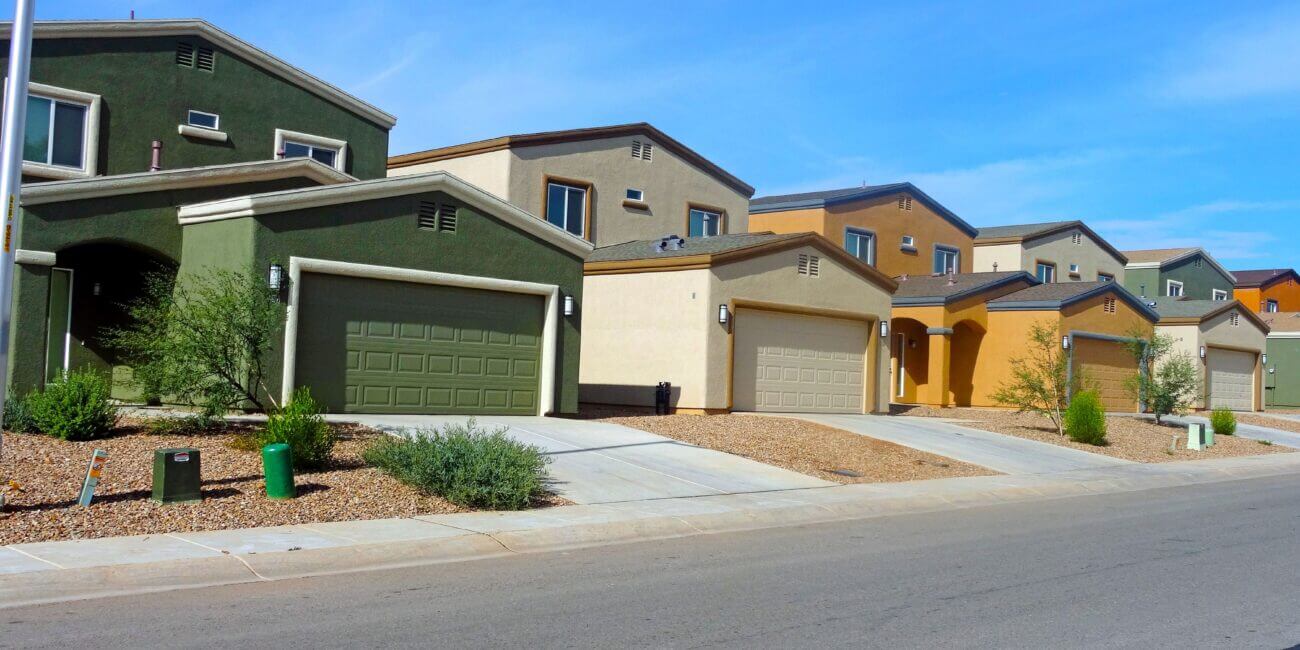
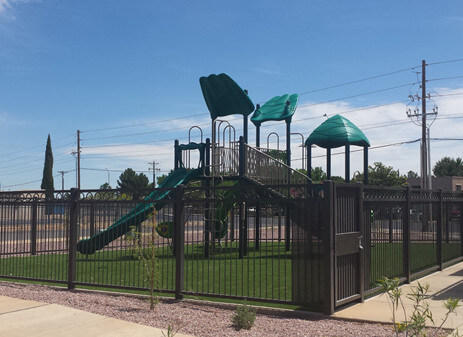
Miracle Point aPARTMENTS
Project Details + _
The Miracle Point Apartments are an affordable housing collection of forty one and two bedroom units located at 375 W. Blackridge Drive in Tucson, AZ.
The Miracle Point facility includes a community center with a full kitchen. A support services office provides assistance to residents. Health and wellness classes are also offered on-site.
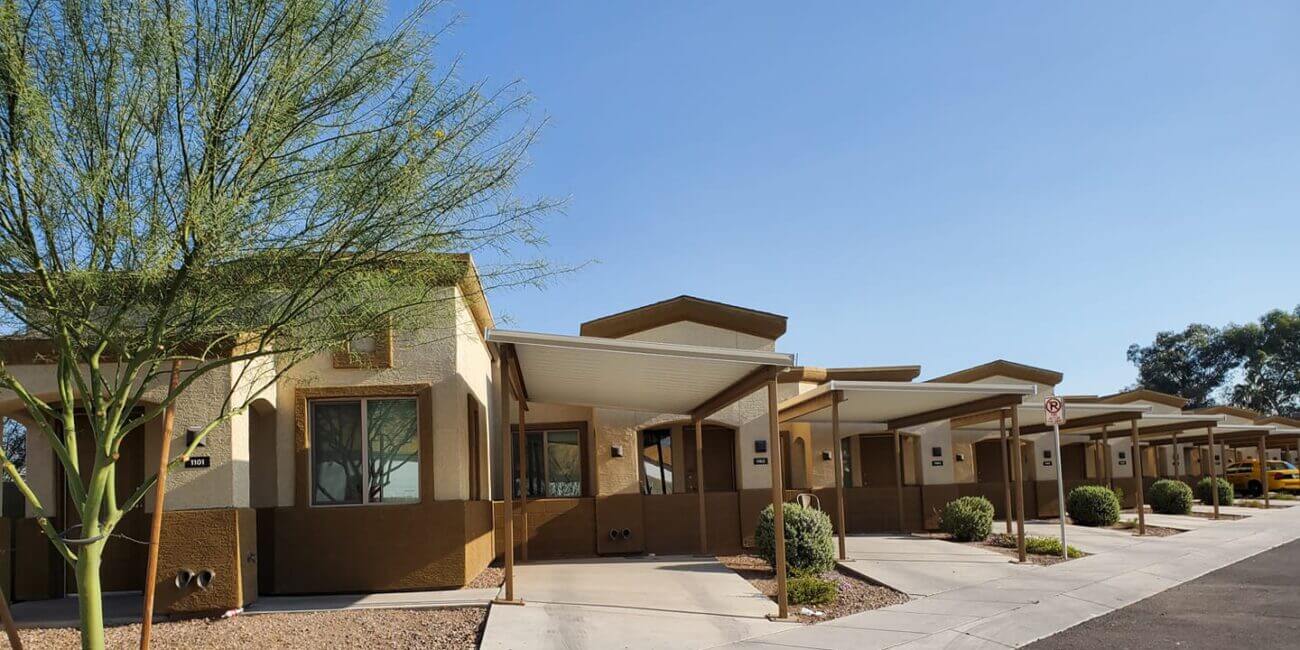
SUNNYSIDE POINTE VILLAS II
Project Details + _
Sunnyside Pointe Villas II was constructed in 2017, as an affordable housing community, located at 730 E. Emma Maria Street in Tucson, AZ.
The community contains ninety-two one- and two-bedroom single family detached homes, serving economically challenged seniors and the disabled.
The facility includes a community center containing a large multi-purpose room, a reading area, and kitchen. On-site support services for residents are also offered.
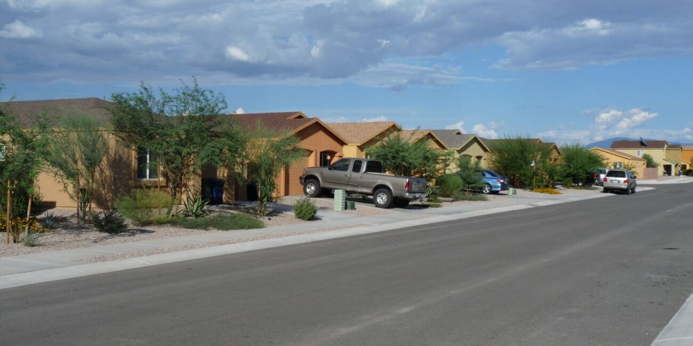
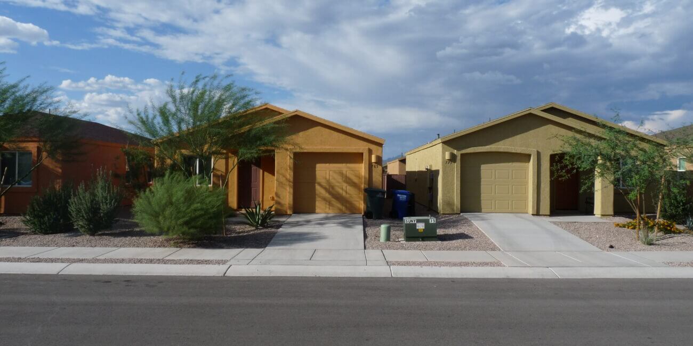
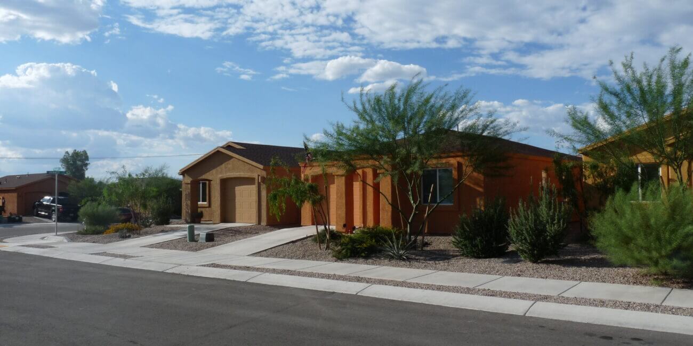
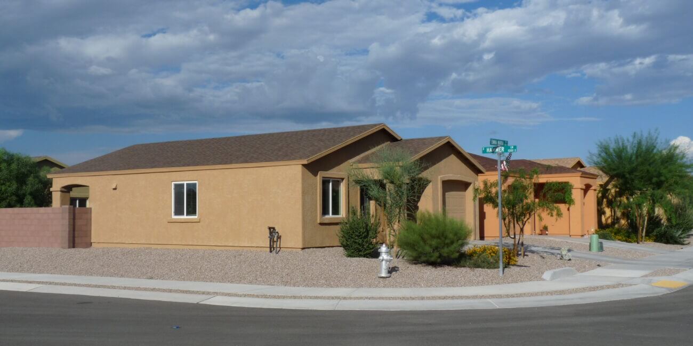
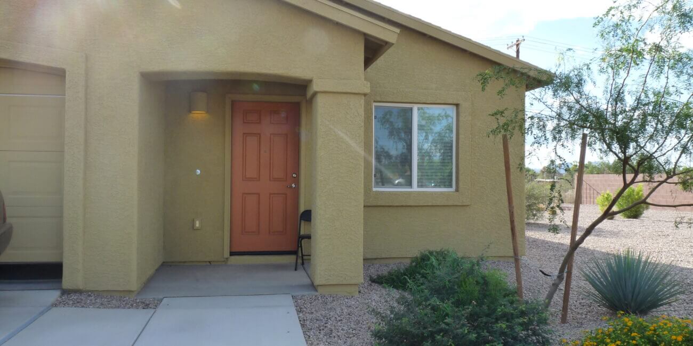
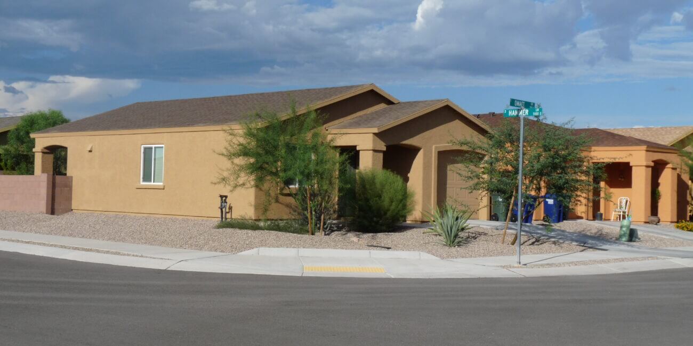
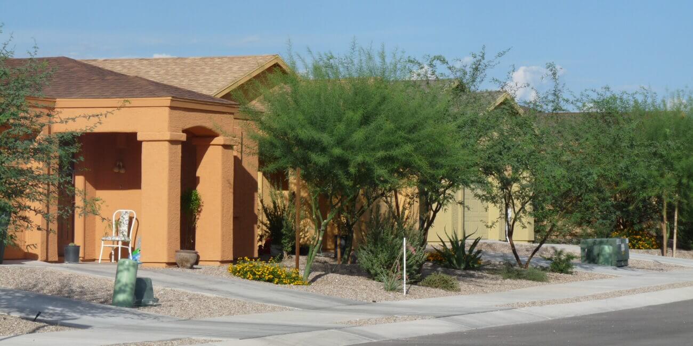
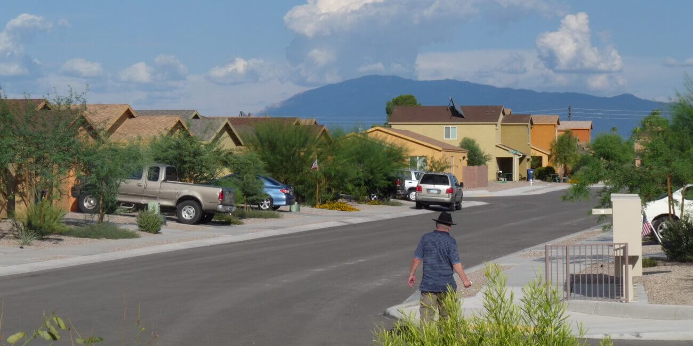
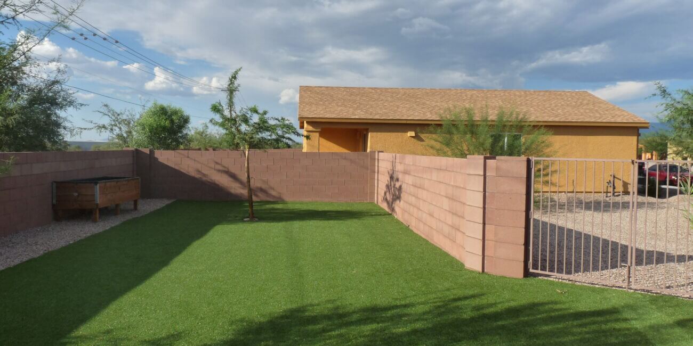
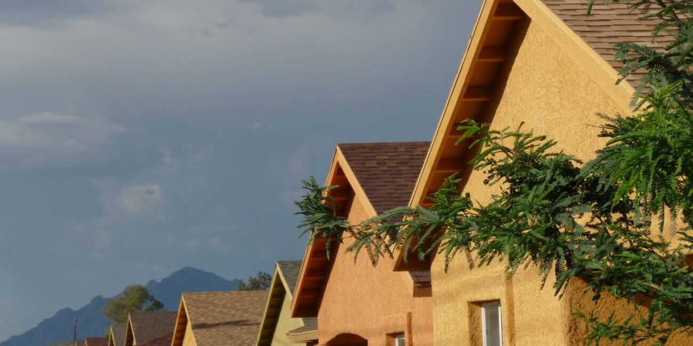
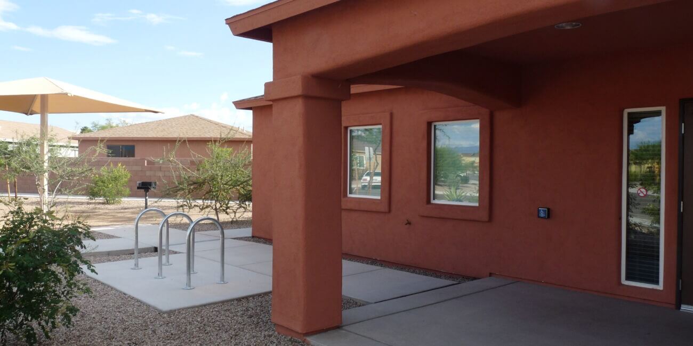
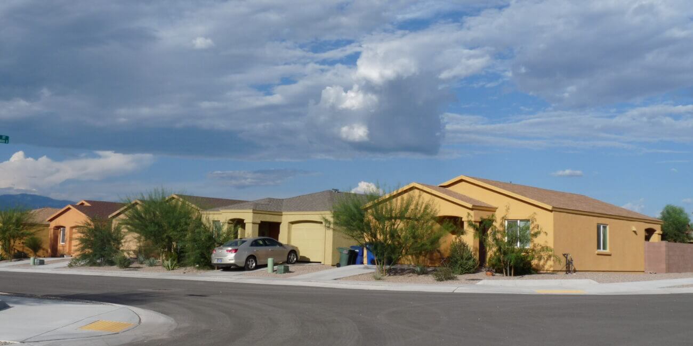
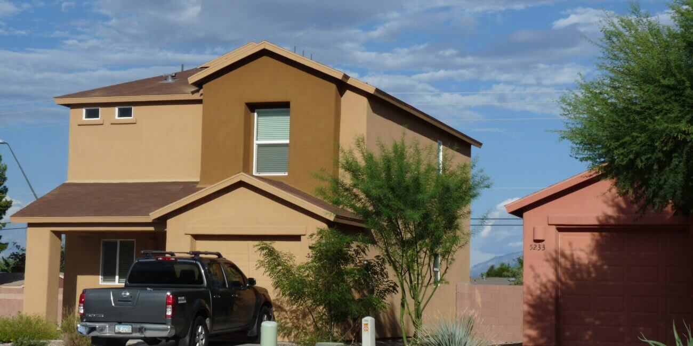
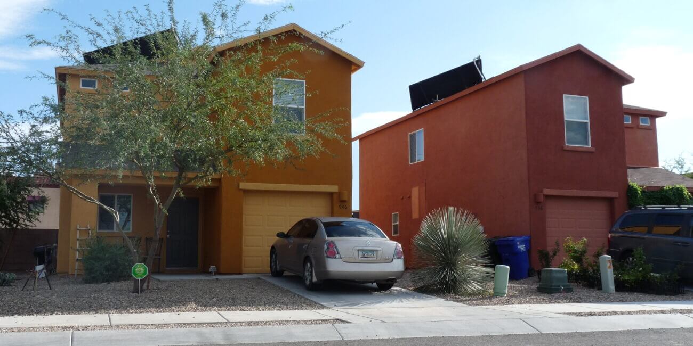
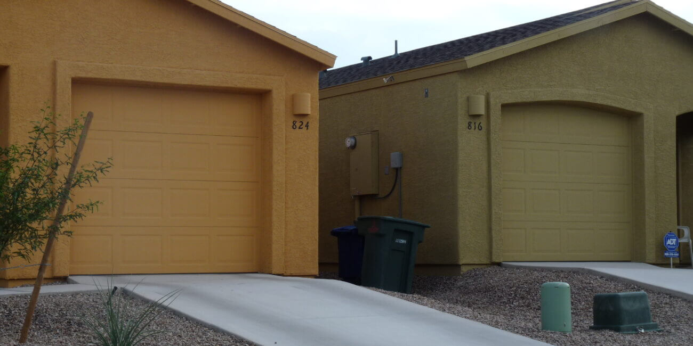
KINGMAN PLACE
Project Details + _
The Kingman Place property is landscaped to clear random brush and stones, and causes a uniform appearance to each home's exterior. The concrete walkway is repaved to remain level and straight. Re-roofing and painting each home's exterior with contrasting colored paint provides an aesthetically pleasing and welcoming aspect to the design.
Landscaping in front of each home provides shady green space, with the tree providing residents front window privacy. The landscaping offsets the front entrance to welcome residents and visitors alike.
A shaded play area provides protection from the warm desert weather of Arizona. A nearby picnic table and grill area provide parents with a comfortable place to sit as they supervise children at play. The walkway nearby provides a path to and from home and is another area to observe children as they visit the play area.
The Kingman Place property provides ample parking, including handicapped parking spaces. Mailboxes are conveniently located next to the parking area for residents to pick up their mail as they come and go during the day.
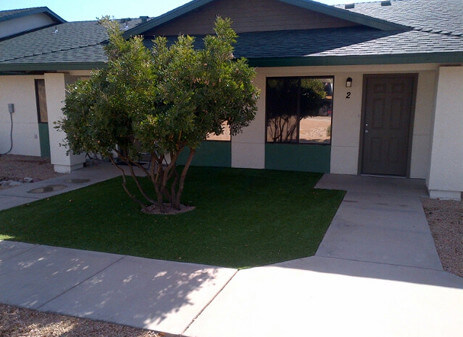
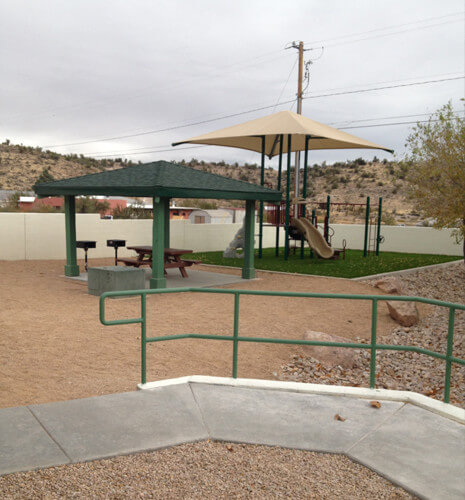

BELLA VISTA
Project Details + _
The Bella Vista Apartment Complex was constructed in 2013 as an affordable housing project, consisting of two separate two-story buildings. Each building contains one-bedroom units, including centralized heating and cooling systems, with ceiling fans. Vinyl flooring with storage space complete each unit.
The Bella Vista property also includes parking and a community center. The units overlook a panoramic view of downtown Tucson and the surrounding mountains.
Rental of each unit requires a minimum twelve-month lease, made more affordable to the community as all utilities are included in the monthly rent payment.
CCA, LLC has partnered with La Frontera of Arizona on an annual basis to design and develop affordable housing throughout Tucson, AZ, improving lifestyles and business development for the community at large.
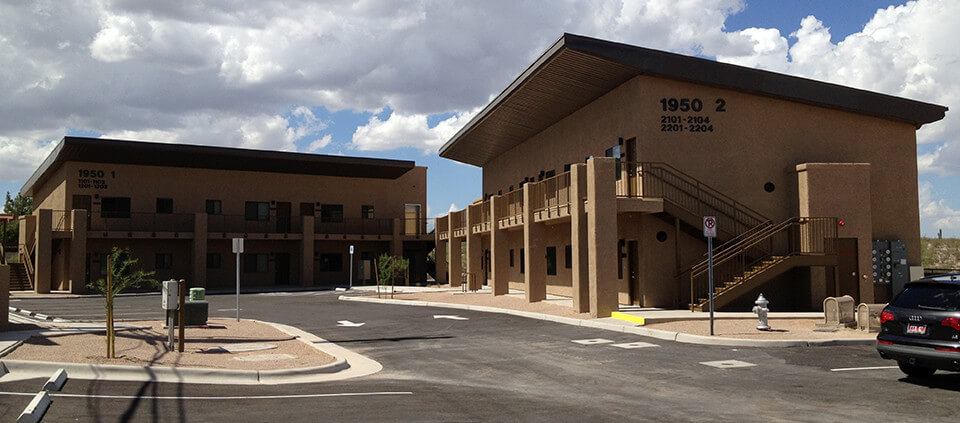
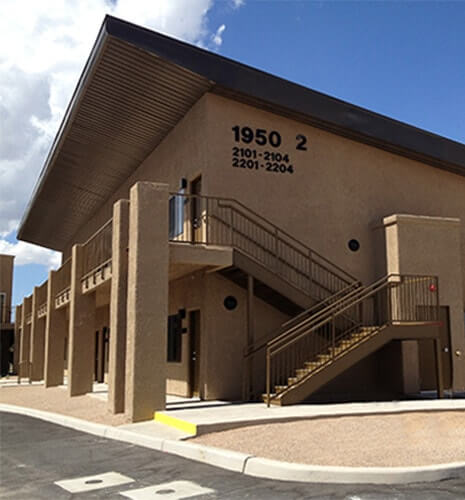
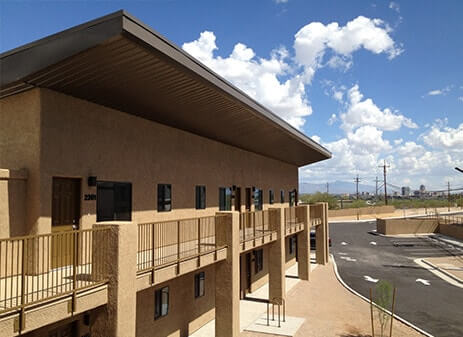
Let's Talk
Ready to discuss your project?

